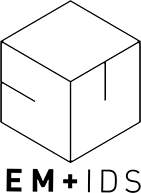


+
Creatives
+ CREATIVES is a London-based unique creative collaboration team of commercial, leisure and residential interior design. We provide a full interior design service.
Our role is to be responsible for interpreting the design elements of the client brief and translating the requirements into a fully developed concept design proposal. This process encompasses observing current lifestyle patterns, challenging the use of space, developing plans and exploring all details of the design in two and three dimensions.
Expertise & Experience – Emi is an innovative and creative designer who has worked within the highly competitive commercial and residential design industry in both the UK and Japanese market for over 20 years. Her experience has enriched her appreciation of diverse client and cultural requirements. Emi gets great satisfaction from working with clients from inception through to completion of their projects and in making what can appear a stressful process a pleasurable and fun experience.
“+Creatives is excellent. Emi is highly professional, polite and proactive. She resolves the problems and comes to me with the solutions. Emi kept me well informed of costs, communicated clearly throughout and most importantly she delivered an outstanding design within my budget. I am looking forward to working with +Creatives for all our future projects.” – Nihaven Capital
Our services
Design Preparation
Taking the overall requirement – Design brief
Advising the client on design solutions
Analyse requirements and research
Site survey, Building survey, Furniture & storage audit
Drawings Works
Concept drawings / Contract and Construction Drawings
General Arrangement / Partitioning / Ceiling & Lighting Plan / Floor and wall finishes / Decoration / Kitchen / Bathroom / Joinery / Site set up plan / Small power / Raised floor / M&E / Door schedule / Planning and Building Control / Structural / Details, sections and elevations
Contract Period
Establish drawings to finalise layout plan and details
Discuss any special requirements for the building and provide detail drawings to site team and sub-contractors
Start procurements for all order
Define products being used and issues with delivery
Issue construction drawing package
Design Proposal
Concept design / look & feel / mood board
Space planning / Zoning strategy
Sketches / 3D visuals / VR / walkthrough
Colour scheme and sample coordination
Specifying FF&E
Bespoke joinery design
Kitchen & bathroom plan and coordination
Audio visuals, acoustics and sound solutions
Lighting design
Storage strategy
Smart technology
Agile working
Sustainable design solutions
Branding
Construction Process
Analysis and evaluation – Directions and options for the project are agreed.
Attending on-site meeting regularly to manage the design related works and resolve any design issues that arise.
Attending snagging and handing over the project
Case studies
[portfolio_list type=”hover_text_no_space” hover_type_text_on_hover_image=”split_up” columns=”3″ portfolio_loading_type=”portfolio_one_by_one” order_by=”date” order=”ASC” filter=”yes” filter_order_by=”slug” lightbox=”no” view_button=”no” show_load_more=”no” show_title=”yes” title_tag=”h2″ portfolio_separator=”no” show_categories=”no”]




